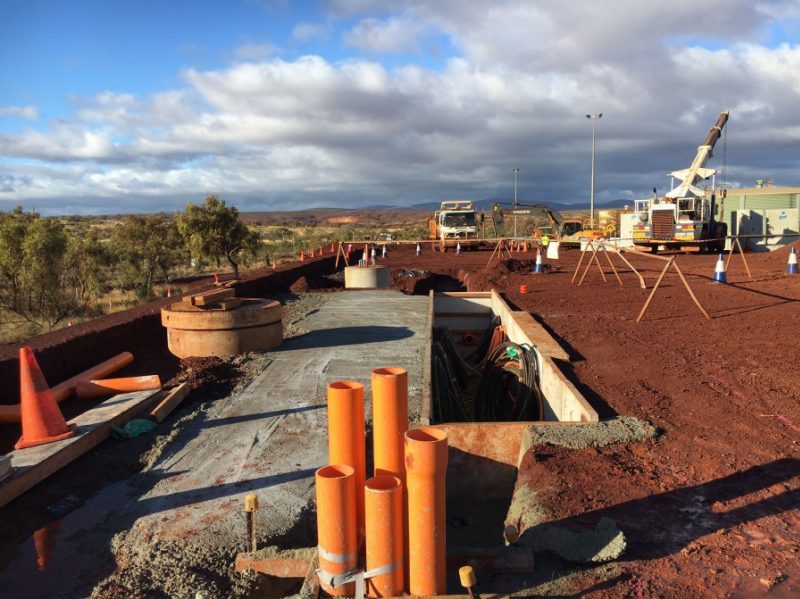CASE STUDY:
Packsaddle Dry Mess Upgrade
Improve kitchen and service buildings for an expanding village
| Client & Department | BHP Projects |
| Location | Area C NPI |
| Project No. & Name | Packsaddle Dry Mess Upgrade |
| Value | 2 Million |
| Date | March 2016 |
| Project Duration | 12 Months |
Information
It was visible the kitchen and adjoining service buildings were run down and needed an urgent upgrade to cater for such numbers.
- De-commission of Electrical cables from the Administration building, Ice Rooms, Wash Facilities, Kitchen, cool rooms and area lighting Removal of the Communications, fire system, APAC and split air conditioning units.
- Installation of temporary administration building services including power and communications
- Coordination of the HV & Earthing design
- Installation of a 33KV Pad mounted substation including new power pole, ABS, over head and under ground 33KV Supply
- New Earth grid, cad wielding & Earth stakes
- Commissioning of HV including VLF testing, Insulation and Fall potential on the Earth Grid
- Complexing of over 60 building modules
- Design and Installation of the Conduit/pit reticulation for the project for over 2000 meters of conduit
- Installation of the power cable supplying all the buildings over 7000 Meters was installed
- Design and Installation of Distribution Boards for the project and re-work the non- conformance boards to meet Australian and BHP Electrical standards
- Area Lighting
- Installation of cabling and equipment for the in-situ build works
- Communication back bone cabling including Fibre Optic
- Installation of the new fire detection system incorporating the existing buildings
- Electrical Commissioning of the project
Key Challenges
- Maintaining operation of Equipment in an active kitchen whilst in deconstructions stages.
- Seamless transition between the new and old kitchen with minimal interruptions to daily operations
- Lack of documentation or no documentation from existing electrical installation
- Fault finding on existing installation for damaged cables
- Working with other work groups completing crainage, concreting and civils in a small work space
- Maintaining Electrical integrity and compliance during the Wet Season with open roofs and buildings not complexed
The Weststate Advantages
Over coming the challenges that arise when completing a new installation on a working asset that does not allow for any interruption to normal operation.
- Extensive knowledge of the BHP systems and procedures
- A well developed culture among workers who have extensive experience in the mining industry
- Provide a complete turn key package from start to finish
- Providing the client with options to move forward when unexpected challenges arise
Other info
- LTI Free Project
- Client feed back was of high regard





